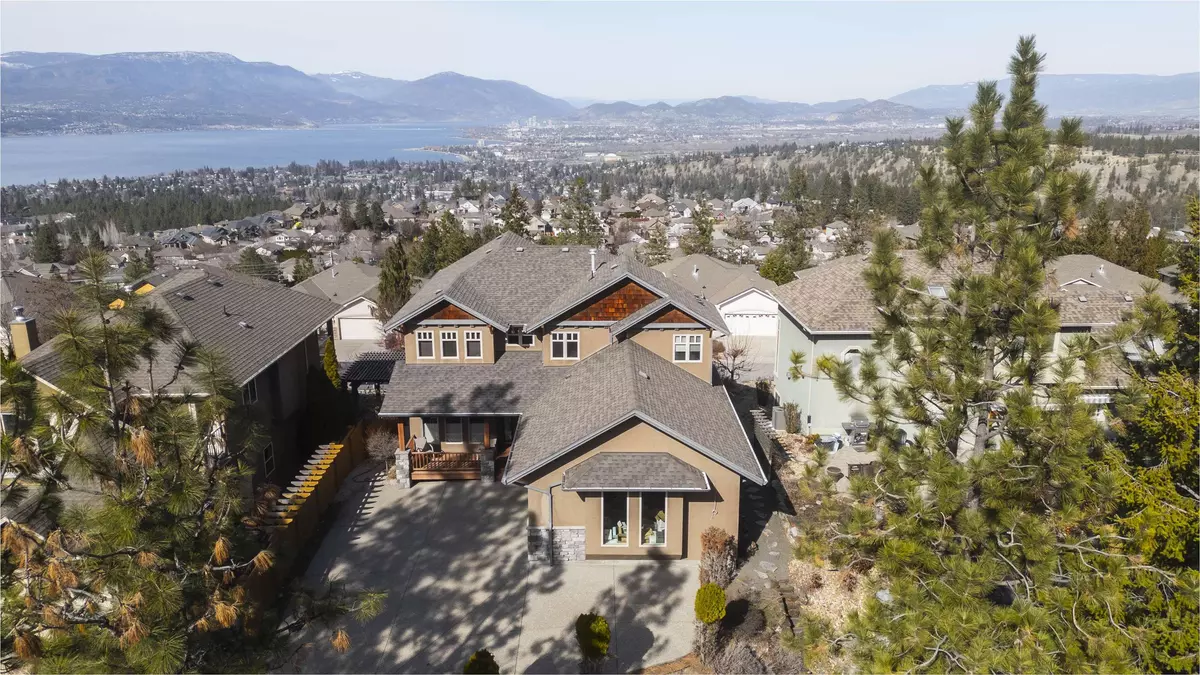
4 Beds
4 Baths
3,558 SqFt
4 Beds
4 Baths
3,558 SqFt
Key Details
Property Type Single Family Home
Sub Type House/Single Family
Listing Status Active
Purchase Type For Sale
Square Footage 3,558 sqft
Price per Sqft $379
Subdivision Fvreb Out Of Town
MLS Listing ID R2860855
Style 2 Storey w/Bsmt.
Bedrooms 4
Full Baths 3
Half Baths 1
Abv Grd Liv Area 1,296
Total Fin. Sqft 3558
Year Built 2002
Annual Tax Amount $5,824
Tax Year 2023
Lot Size 6,490 Sqft
Acres 0.15
Property Description
Location
State BC
Community Fvreb Out Of Town
Area Fvreb Out Of Town
Zoning RU1
Rooms
Other Rooms Primary Bedroom
Basement Full, Fully Finished, Separate Entry
Kitchen 1
Separate Den/Office Y
Interior
Interior Features ClthWsh/Dryr/Frdg/Stve/DW, Drapes/Window Coverings, Garage Door Opener, Vaulted Ceiling
Heating Forced Air, Natural Gas
Fireplaces Number 1
Fireplaces Type Natural Gas
Heat Source Forced Air, Natural Gas
Exterior
Exterior Feature Balcny(s) Patio(s) Dck(s)
Garage Garage; Double, Visitor Parking
Garage Spaces 2.0
Amenities Available Air Cond./Central, Storage
View Y/N Yes
View SWEEPING 180 DEGREE VIEWS!
Roof Type Asphalt
Lot Frontage 56.0
Lot Depth 122.0
Total Parking Spaces 5
Building
Dwelling Type House/Single Family
Story 3
Sewer City/Municipal
Water City/Municipal
Structure Type Frame - Wood
Others
Tax ID 024-976-032
Ownership Freehold NonStrata
Energy Description Forced Air,Natural Gas


"My job is to find and attract mastery-based agents to the office, protect the culture, and make sure everyone is happy! "
201 - 5550 152 Street Surrey BC V3S 5J9, Surrey, BC, V3S 5J9, CAN






