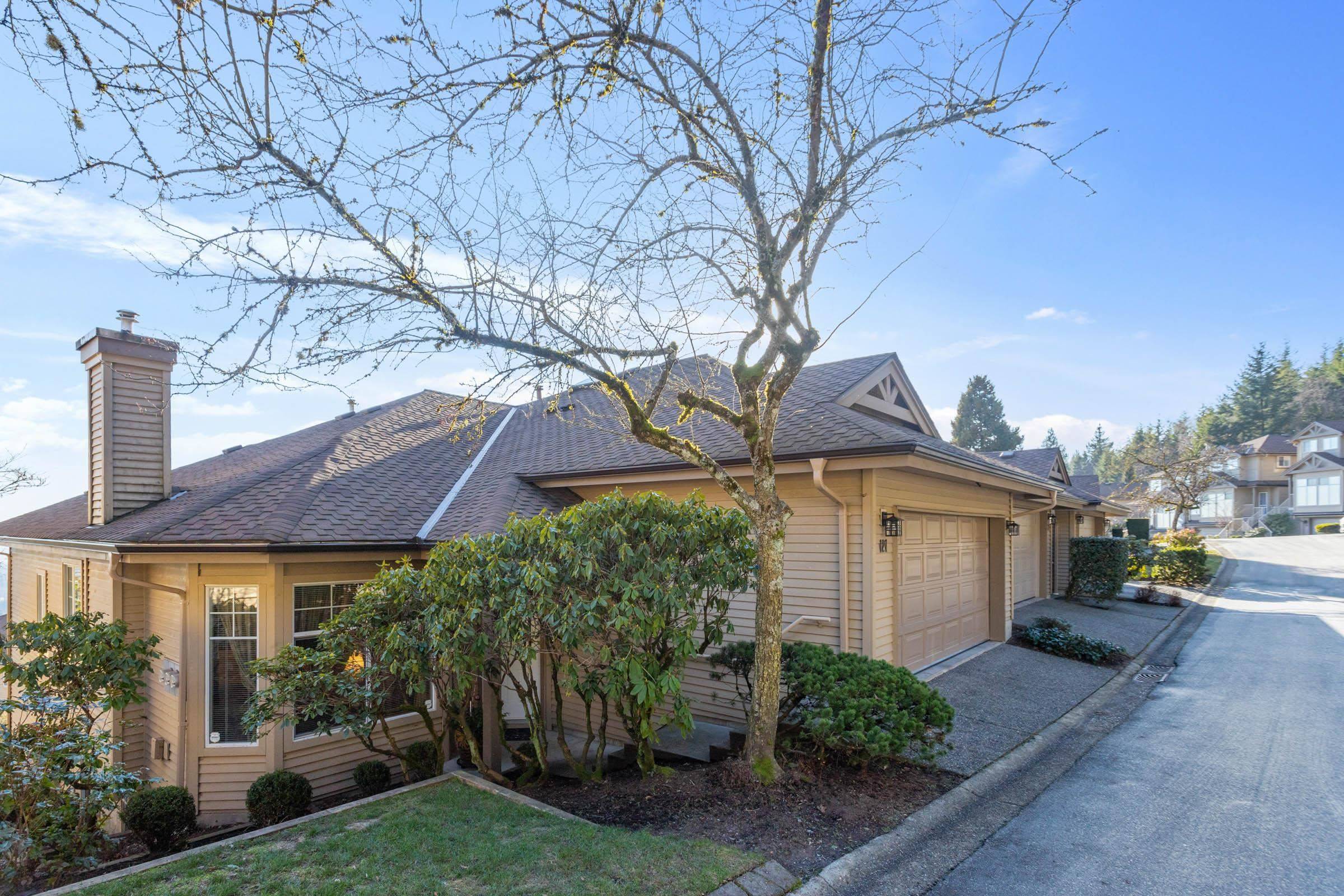3 Beds
3 Baths
2,841 SqFt
3 Beds
3 Baths
2,841 SqFt
Key Details
Property Type Townhouse
Sub Type Townhouse
Listing Status Active
Purchase Type For Sale
Square Footage 2,841 sqft
Price per Sqft $527
Subdivision Deercrest Estates
MLS Listing ID R2963147
Style Rancher/Bungalow w/Bsmt.
Bedrooms 3
Full Baths 2
HOA Fees $658
HOA Y/N Yes
Year Built 1996
Property Sub-Type Townhouse
Property Description
Location
State BC
Community Westwood Plateau
Area Coquitlam
Zoning STRATA
Rooms
Kitchen 1
Interior
Interior Features Central Vacuum
Heating Forced Air, Natural Gas
Flooring Hardwood, Tile, Wall/Wall/Mixed
Fireplaces Number 2
Fireplaces Type Gas
Window Features Window Coverings
Appliance Washer/Dryer, Dishwasher, Disposal, Refrigerator, Cooktop
Laundry In Unit
Exterior
Garage Spaces 2.0
Garage Description 2
Pool Outdoor Pool
Community Features Shopping Nearby
Utilities Available Electricity Connected, Natural Gas Connected, Water Connected
Amenities Available Clubhouse, Exercise Centre, Recreation Facilities, Caretaker, Trash, Maintenance Grounds, Management
View Y/N Yes
View UNOBSTRUCTED PANORAMIC VIEW
Roof Type Asphalt
Porch Patio, Deck, Sundeck
Exposure Southeast
Total Parking Spaces 2
Garage Yes
Building
Lot Description Central Location, Private, Recreation Nearby
Story 2
Foundation Concrete Perimeter
Sewer Public Sewer, Sanitary Sewer, Storm Sewer
Water Public
Others
Pets Allowed Cats OK, Dogs OK, Number Limit (Two), Yes With Restrictions
Ownership Freehold Strata

"My job is to find and attract mastery-based agents to the office, protect the culture, and make sure everyone is happy! "
201 - 5550 152 Street Surrey BC V3S 5J9, Surrey, BC, V3S 5J9, CAN






