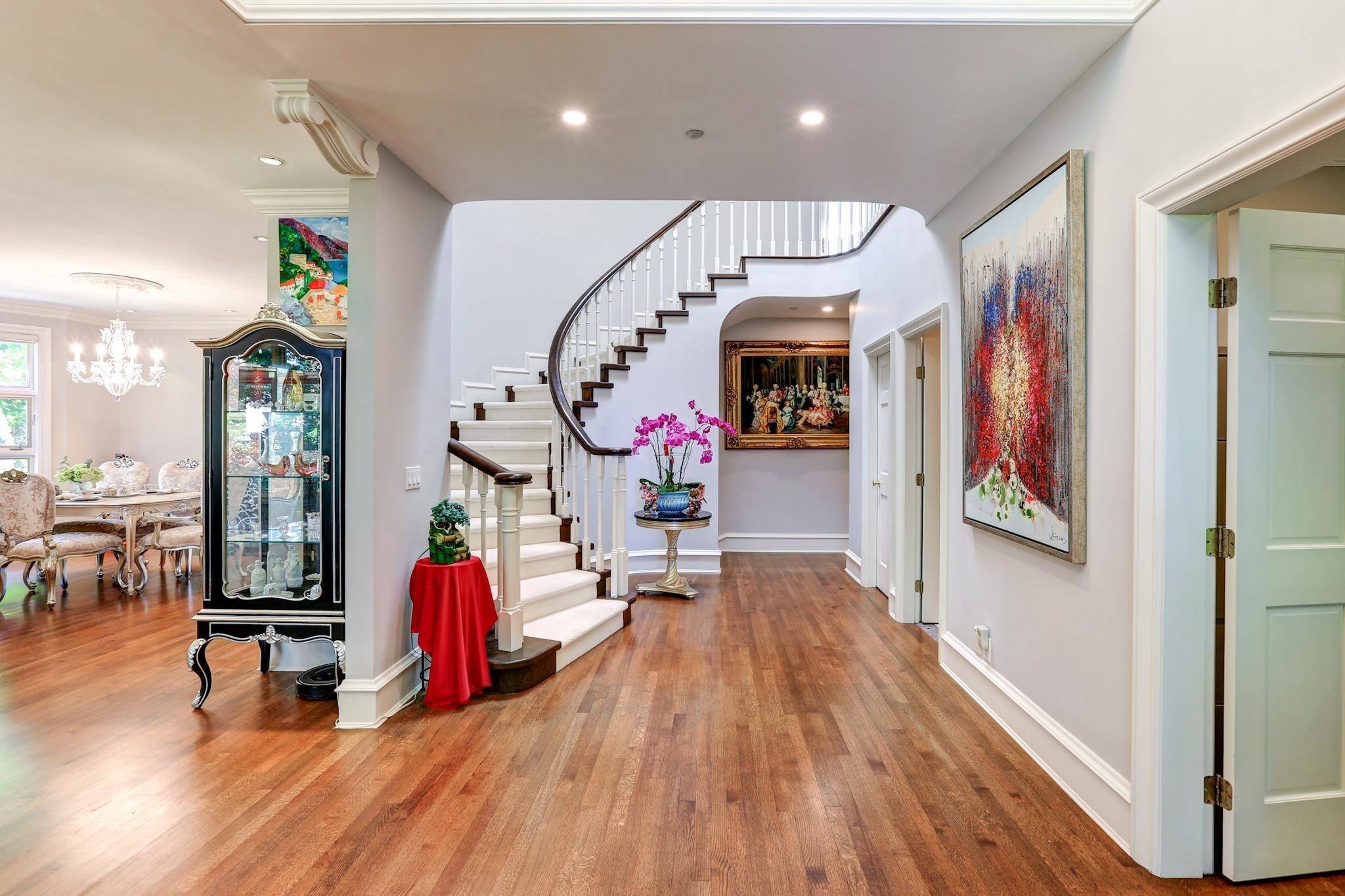8 Beds
6 Baths
5,345 SqFt
8 Beds
6 Baths
5,345 SqFt
Key Details
Property Type Single Family Home
Sub Type Single Family Residence
Listing Status Active
Purchase Type For Sale
Square Footage 5,345 sqft
Price per Sqft $1,288
MLS Listing ID R3020319
Bedrooms 8
Full Baths 5
HOA Y/N No
Year Built 1992
Lot Size 10,018 Sqft
Property Sub-Type Single Family Residence
Property Description
Location
State BC
Community Shaughnessy
Area Vancouver West
Zoning R1-1
Rooms
Kitchen 3
Interior
Interior Features Central Vacuum
Heating Radiant
Flooring Hardwood
Fireplaces Number 2
Fireplaces Type Gas
Appliance Washer/Dryer, Dishwasher, Disposal, Refrigerator, Stove
Exterior
Exterior Feature Balcony
Garage Spaces 3.0
Garage Description 3
Utilities Available Electricity Connected, Natural Gas Connected
View Y/N No
Roof Type Asphalt
Porch Patio, Deck
Garage Yes
Building
Story 2
Foundation Concrete Perimeter
Sewer Public Sewer
Water Public
Others
Ownership Freehold NonStrata

"My job is to find and attract mastery-based agents to the office, protect the culture, and make sure everyone is happy! "
201 - 5550 152 Street Surrey BC V3S 5J9, Surrey, BC, V3S 5J9, CAN






