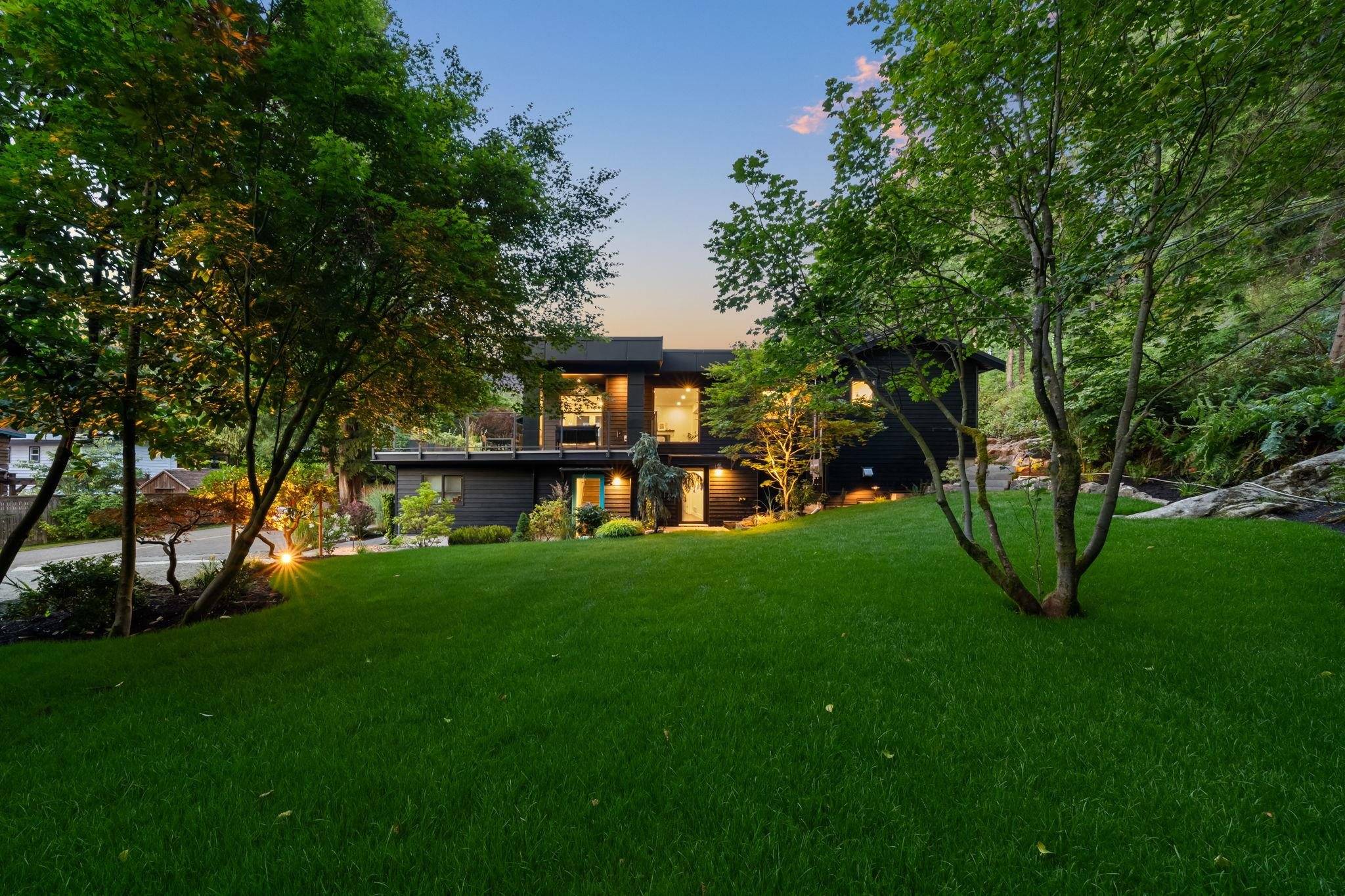5 Beds
4 Baths
2,553 SqFt
5 Beds
4 Baths
2,553 SqFt
OPEN HOUSE
Thu Jul 10, 10:00am - 11:30am
Thu Jul 10, 6:00pm - 8:00pm
Sat Jul 12, 1:00pm - 3:00pm
Sun Jul 13, 1:00pm - 3:00pm
Key Details
Property Type Single Family Home
Sub Type Single Family Residence
Listing Status Active
Purchase Type For Sale
Square Footage 2,553 sqft
Price per Sqft $1,045
MLS Listing ID R3024606
Bedrooms 5
Full Baths 3
HOA Y/N No
Year Built 1930
Lot Size 6,098 Sqft
Property Sub-Type Single Family Residence
Property Description
Location
State BC
Community Deep Cove
Area North Vancouver
Zoning RS4
Direction Southwest
Rooms
Kitchen 2
Interior
Interior Features Guest Suite
Heating Natural Gas
Flooring Hardwood, Tile, Wall/Wall/Mixed
Equipment Sprinkler - Inground
Appliance Washer/Dryer, Dishwasher, Refrigerator, Stove
Laundry In Unit
Exterior
Exterior Feature Balcony
Community Features Shopping Nearby
Utilities Available Electricity Connected, Natural Gas Connected, Water Connected
Amenities Available Bike Room
View Y/N Yes
View Forest & Mt Seymour
Roof Type Metal,Torch-On
Porch Patio, Deck
Total Parking Spaces 3
Garage No
Building
Lot Description Near Golf Course, Greenbelt, Marina Nearby, Recreation Nearby, Ski Hill Nearby
Story 2
Foundation Concrete Perimeter
Sewer Public Sewer, Sanitary Sewer, Storm Sewer
Water Public
Others
Ownership Freehold NonStrata
Virtual Tour https://my.matterport.com/show/?m=Jut7abw54if

"My job is to find and attract mastery-based agents to the office, protect the culture, and make sure everyone is happy! "
201 - 5550 152 Street Surrey BC V3S 5J9, Surrey, BC, V3S 5J9, CAN






