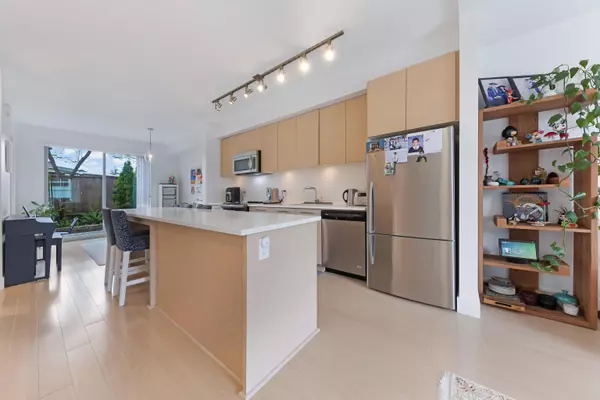3 Beds
3 Baths
1,301 SqFt
3 Beds
3 Baths
1,301 SqFt
OPEN HOUSE
Sun Aug 17, 1:00pm - 2:00pm
Key Details
Property Type Townhouse
Sub Type Townhouse
Listing Status Active
Purchase Type For Sale
Square Footage 1,301 sqft
Price per Sqft $821
Subdivision Clarke
MLS Listing ID R3036432
Style 3 Storey
Bedrooms 3
Full Baths 2
Maintenance Fees $299
HOA Fees $299
HOA Y/N Yes
Year Built 2016
Property Sub-Type Townhouse
Property Description
Location
State BC
Community College Park Pm
Area Port Moody
Zoning CD60
Rooms
Kitchen 1
Interior
Interior Features Vaulted Ceiling(s)
Heating Baseboard, Electric
Flooring Laminate, Wall/Wall/Mixed, Carpet
Appliance Washer/Dryer, Dishwasher, Refrigerator, Stove
Laundry In Unit
Exterior
Exterior Feature Garden, Playground, Private Yard
Garage Spaces 2.0
Garage Description 2
Fence Fenced
Community Features Shopping Nearby
Utilities Available Electricity Connected, Water Connected
Amenities Available Trash, Maintenance Grounds, Management, Snow Removal
View Y/N Yes
View Mountain
Roof Type Asphalt
Porch Patio, Deck
Exposure South
Total Parking Spaces 2
Garage Yes
Building
Lot Description Central Location, Recreation Nearby
Story 3
Foundation Concrete Perimeter
Sewer Public Sewer, Sanitary Sewer, Storm Sewer
Water Public
Others
Pets Allowed Cats OK, Dogs OK, Number Limit (Two), Yes
Restrictions Pets Allowed,Rentals Allowed
Ownership Freehold Strata
Security Features Smoke Detector(s)
Virtual Tour https://youtu.be/1u4Bfyhk5Jc

"My job is to find and attract mastery-based agents to the office, protect the culture, and make sure everyone is happy! "
201 - 5550 152 Street Surrey BC V3S 5J9, Surrey, BC, V3S 5J9, CAN






