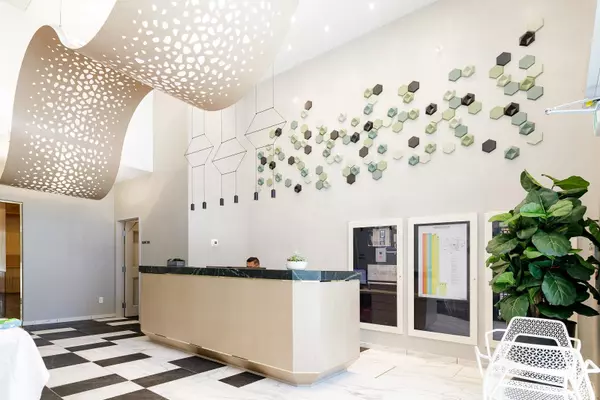2 Beds
2 Baths
756 SqFt
2 Beds
2 Baths
756 SqFt
OPEN HOUSE
Sun Aug 17, 3:00pm - 5:00pm
Key Details
Property Type Condo
Sub Type Apartment/Condo
Listing Status Active
Purchase Type For Sale
Square Footage 756 sqft
Price per Sqft $1,124
Subdivision Maywood By The Park
MLS Listing ID R3036635
Bedrooms 2
Full Baths 2
Maintenance Fees $461
HOA Fees $461
HOA Y/N Yes
Year Built 2022
Property Sub-Type Apartment/Condo
Property Description
Location
State BC
Community Metrotown
Area Burnaby South
Zoning RM45
Rooms
Kitchen 1
Interior
Interior Features Elevator, Storage
Heating Heat Pump
Cooling Central Air, Air Conditioning
Flooring Laminate
Appliance Washer/Dryer, Dishwasher, Refrigerator, Stove, Microwave
Laundry In Unit
Exterior
Exterior Feature Balcony
Garage Spaces 2.0
Garage Description 2
Utilities Available Electricity Connected, Natural Gas Connected, Water Connected
Amenities Available Bike Room, Exercise Centre, Concierge, Trash, Maintenance Grounds, Gas, Hot Water, Management, Sewer, Taxes
View Y/N Yes
View CITY, OCEAN, CENTRAL PARK
Roof Type Other
Accessibility Wheelchair Access
Porch Patio, Deck
Exposure Northwest
Total Parking Spaces 2
Garage Yes
Building
Story 5
Foundation Block, Concrete Perimeter
Sewer Public Sewer, Sanitary Sewer
Water Public
Others
Pets Allowed Cats OK, Dogs OK, Number Limit (Two), Yes With Restrictions
Restrictions Pets Allowed w/Rest.,Rentals Allowed
Ownership Freehold Strata
Security Features Smoke Detector(s)

"My job is to find and attract mastery-based agents to the office, protect the culture, and make sure everyone is happy! "
201 - 5550 152 Street Surrey BC V3S 5J9, Surrey, BC, V3S 5J9, CAN






