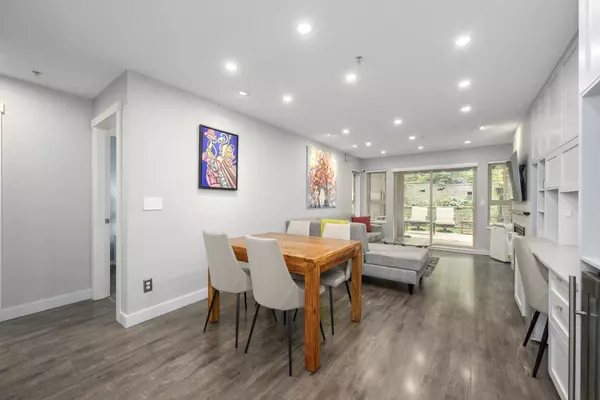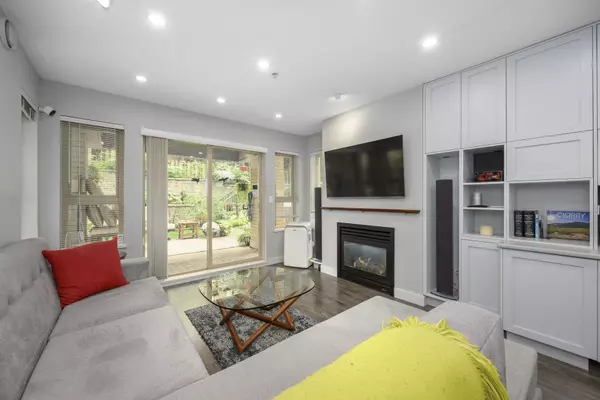
2 Beds
2 Baths
953 SqFt
2 Beds
2 Baths
953 SqFt
Open House
Sun Oct 05, 2:00pm - 4:00pm
Key Details
Property Type Condo
Sub Type Apartment/Condo
Listing Status Active
Purchase Type For Sale
Square Footage 953 sqft
Price per Sqft $649
Subdivision Harmony
MLS Listing ID R3053105
Bedrooms 2
Full Baths 2
Maintenance Fees $473
HOA Fees $473
HOA Y/N Yes
Year Built 2004
Property Sub-Type Apartment/Condo
Property Description
Location
State BC
Community Simon Fraser Univer.
Area Burnaby North
Zoning P11E
Rooms
Kitchen 1
Interior
Interior Features Elevator
Heating Other
Window Features Window Coverings
Appliance Washer/Dryer, Dishwasher, Refrigerator, Stove
Laundry In Unit
Exterior
Exterior Feature No Outdoor Area
Community Features Shopping Nearby
Utilities Available Electricity Connected, Natural Gas Connected, Water Connected
Amenities Available Bike Room, Exercise Centre, Maintenance Grounds, Hot Water, Management, Recreation Facilities, Snow Removal
View Y/N No
Roof Type Other
Total Parking Spaces 1
Garage Yes
Building
Lot Description Central Location, Greenbelt, Recreation Nearby
Story 1
Foundation Concrete Perimeter
Sewer Public Sewer, Sanitary Sewer, Storm Sewer
Water Public
Locker No
Others
Pets Allowed Cats OK, Dogs OK, Number Limit (Two), Yes With Restrictions
Restrictions Pets Allowed w/Rest.,Smoking Restrictions
Ownership Leasehold prepaid-Strata
Virtual Tour https://liveatsimonfraser.com/sfu-home-for-sale.html/listing.r3053105-210-9319-university-crescent-burnaby-v5a-4y5.106975392


"My job is to find and attract mastery-based agents to the office, protect the culture, and make sure everyone is happy! "
201 - 5550 152 Street Surrey BC V3S 5J9, Surrey, BC, V3S 5J9, CAN






