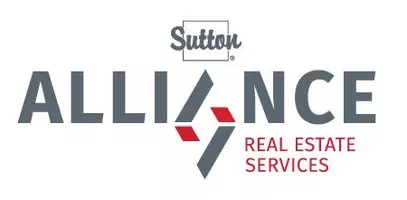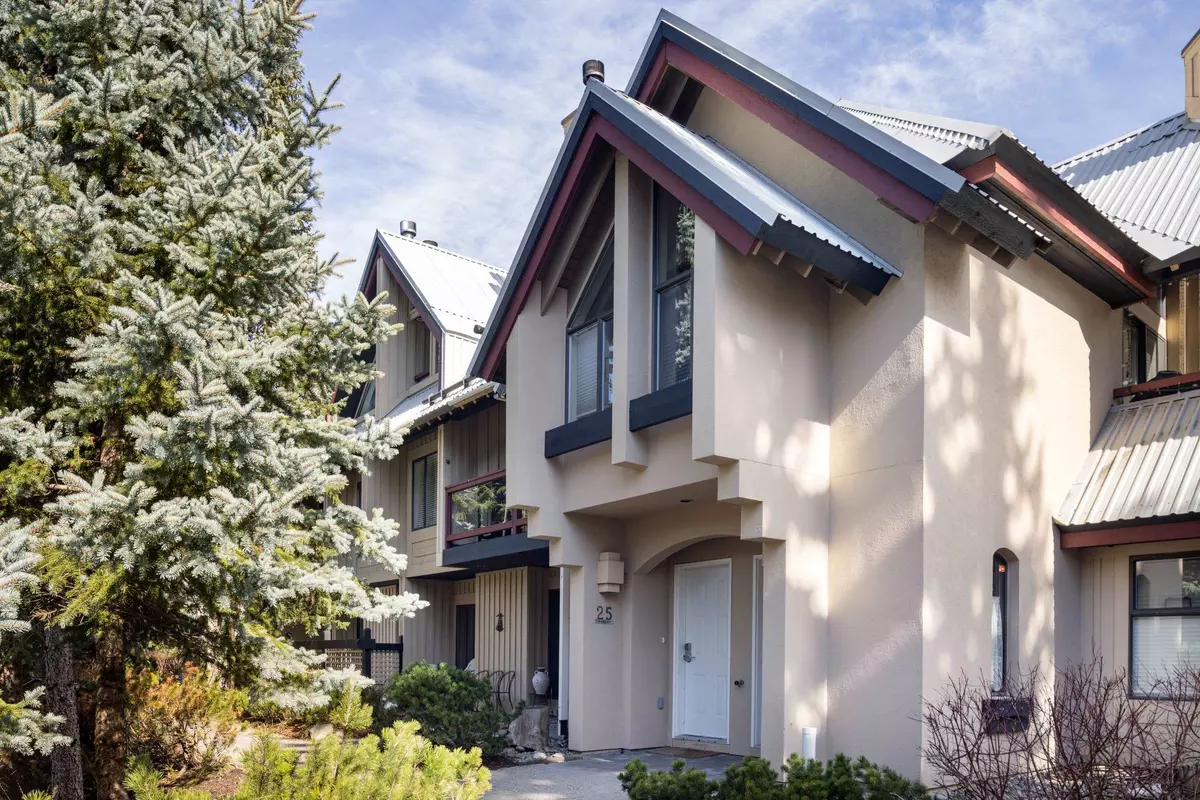
3 Beds
2 Baths
1,363 SqFt
3 Beds
2 Baths
1,363 SqFt
Key Details
Property Type Townhouse
Sub Type Townhouse
Listing Status Active
Purchase Type For Sale
Square Footage 1,363 sqft
Price per Sqft $1,683
Subdivision Snowberry / Blackcombs Benchlands
MLS Listing ID R3055311
Style 3 Storey
Bedrooms 3
Full Baths 2
Maintenance Fees $662
HOA Fees $662
HOA Y/N Yes
Year Built 1988
Property Sub-Type Townhouse
Property Description
Location
State BC
Community Benchlands
Area Whistler
Zoning RTA35
Rooms
Other Rooms Dining Room, Kitchen, Living Room, Primary Bedroom, Primary Bedroom, Bedroom
Kitchen 1
Interior
Interior Features Vaulted Ceiling(s)
Heating Baseboard, Wood
Flooring Mixed
Fireplaces Number 1
Fireplaces Type Insert, Wood Burning
Window Features Window Coverings
Appliance Washer/Dryer, Dishwasher, Refrigerator, Stove, Microwave
Laundry In Unit
Exterior
Exterior Feature Balcony
Utilities Available Electricity Connected, Water Connected
Amenities Available Bike Room, Caretaker, Maintenance Grounds, Management, Snow Removal
View Y/N Yes
View Mountain
Roof Type Metal
Total Parking Spaces 1
Garage Yes
Building
Lot Description Ski Hill Nearby, Wooded
Story 3
Foundation Slab
Sewer Public Sewer, Sanitary Sewer
Water Public
Locker No
Others
Restrictions Rentals Allowed
Ownership Freehold Strata
Virtual Tour https://my.matterport.com/show/?m=uX6KnZ28eC1&brand=0


"My job is to find and attract mastery-based agents to the office, protect the culture, and make sure everyone is happy! "
201 - 5550 152 Street Surrey BC V3S 5J9, Surrey, BC, V3S 5J9, CAN






