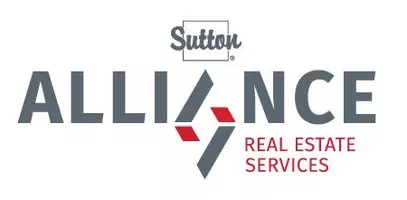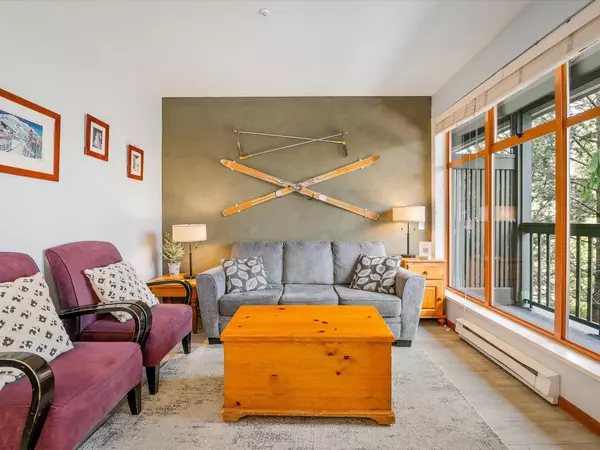Bought with Royal LePage Sussex - Edmonds Advantage
$1,749,000
For more information regarding the value of a property, please contact us for a free consultation.
2 Beds
2 Baths
971 SqFt
SOLD DATE : 04/20/2024
Key Details
Property Type Townhouse
Sub Type Townhouse
Listing Status Sold
Purchase Type For Sale
Square Footage 971 sqft
Price per Sqft $1,801
Subdivision North Star
MLS Listing ID R2872213
Sold Date 04/20/24
Bedrooms 2
Full Baths 2
HOA Fees $575
HOA Y/N Yes
Year Built 1997
Property Sub-Type Townhouse
Property Description
Welcome to #24 Northstar! This corner two-bedroom townhome sits in one of the best locations in the complex overlooking the pool & features one of the largest floor plans. The open concept kitchen & living area offers a gas fireplace that brings a true ambiance in any season. Recently updated with white oak laminate flooring on the main level. Perfectly situated across from Marketplace, this central location on the edge of Whistler Village ensures you're only a short walk to all of the world-class amenities. Soak in the mountain views from the oversized hot tub and pool, centrally located in the courtyard. Secure underground parking with bike cage. Unlimited Owner use with a nightly rental option is ideal for when you are not using your townhome, making it the perfect Whistler investment!
Location
State BC
Community Whistler Village
Area Whistler
Zoning LNRTA2
Rooms
Other Rooms Kitchen, Living Room, Dining Room, Bedroom, Bedroom
Kitchen 1
Interior
Heating Natural Gas
Flooring Mixed
Fireplaces Number 1
Fireplaces Type Gas
Window Features Window Coverings
Appliance Washer/Dryer, Dishwasher, Refrigerator, Cooktop, Microwave
Exterior
Exterior Feature Balcony
Pool Outdoor Pool
Community Features Shopping Nearby
Utilities Available Electricity Connected, Water Connected
Amenities Available Gas, Management, Sewer
View Y/N No
Roof Type Metal
Total Parking Spaces 1
Garage true
Building
Lot Description Central Location, Recreation Nearby
Story 2
Foundation Concrete Perimeter
Sewer Public Sewer, Sanitary Sewer
Water Public
Others
Pets Allowed Yes
Ownership Freehold Strata
Read Less Info
Want to know what your home might be worth? Contact us for a FREE valuation!

Our team is ready to help you sell your home for the highest possible price ASAP


"My job is to find and attract mastery-based agents to the office, protect the culture, and make sure everyone is happy! "
201 - 5550 152 Street Surrey BC V3S 5J9, Surrey, BC, V3S 5J9, CAN






