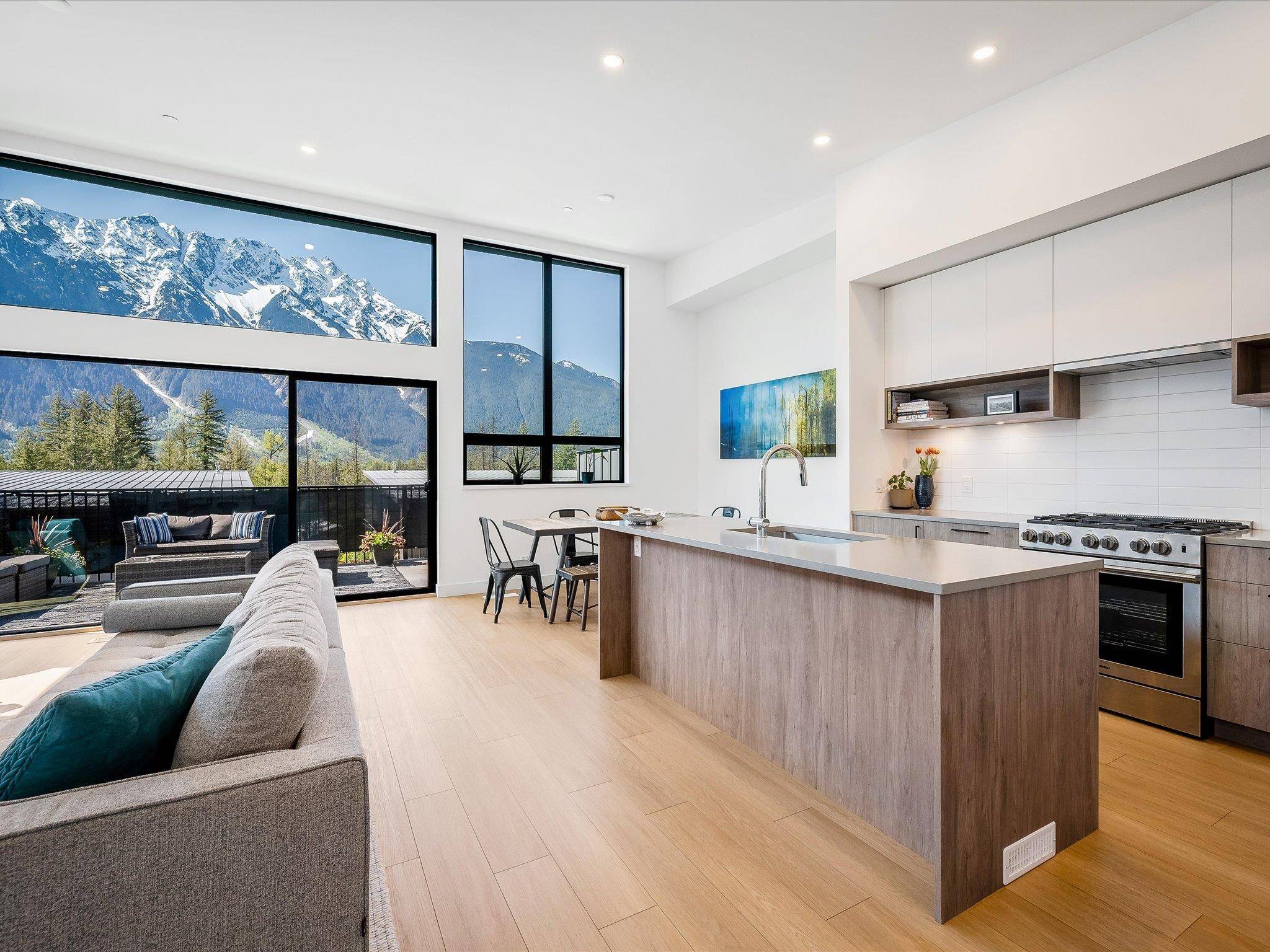Bought with Angell Hasman & Associates Realty Ltd.
$1,389,000
$1,389,000
For more information regarding the value of a property, please contact us for a free consultation.
4 Beds
3 Baths
2,026 SqFt
SOLD DATE : 04/05/2025
Key Details
Sold Price $1,389,000
Property Type Multi-Family
Sub Type Half Duplex
Listing Status Sold
Purchase Type For Sale
Square Footage 2,026 sqft
Price per Sqft $685
Subdivision Elevate At Sunstone
MLS Listing ID R2972846
Sold Date 04/05/25
Bedrooms 4
Full Baths 3
HOA Fees $487
HOA Y/N Yes
Year Built 2022
Property Sub-Type Half Duplex
Property Description
Welcome to #43 Elevate, a custom-designed duplex offering a unique twist on the traditional layout. Unlike its counterparts, this unit boasts an extra bedroom, adding versatility for larger families or avid entertainers. Revel in the sleek, modern design featuring high-end finishes and an expansive deck with breathtaking mountain views. Designed with the active Pemberton lifestyle in mind, this home is a perfect fit for growing families or those seeking a retreat, with ample space for hosting gatherings and a two-car garage to store all your gear. Built to the latest energy standards, this home is highly efficient and set to consume 47% less energy compared to standard homes. Enjoy easy access to hiking, biking trails, and golf courses, with Whistler Blackcomb just 30 minutes away. No GST.
Location
State BC
Community Pemberton
Zoning RTA1
Rooms
Kitchen 1
Interior
Heating Forced Air, Heat Pump, Radiant
Cooling Air Conditioning
Flooring Mixed
Fireplaces Number 1
Fireplaces Type Insert, Propane
Window Features Window Coverings
Appliance Washer/Dryer, Dishwasher, Refrigerator, Stove
Exterior
Garage Spaces 2.0
Community Features Shopping Nearby
Utilities Available Electricity Connected, Water Connected
Amenities Available Trash, Maintenance Grounds, Management, Snow Removal
View Y/N Yes
View Mount Currie
Roof Type Metal
Porch Patio, Deck
Total Parking Spaces 4
Garage true
Building
Lot Description Near Golf Course, Recreation Nearby, Ski Hill Nearby
Story 2
Foundation Slab
Sewer Public Sewer, Sanitary Sewer
Water Public
Others
Restrictions Rentals Allowed
Ownership Freehold Strata
Security Features Smoke Detector(s),Fire Sprinkler System
Read Less Info
Want to know what your home might be worth? Contact us for a FREE valuation!

Our team is ready to help you sell your home for the highest possible price ASAP

"My job is to find and attract mastery-based agents to the office, protect the culture, and make sure everyone is happy! "
201 - 5550 152 Street Surrey BC V3S 5J9, Surrey, BC, V3S 5J9, CAN






